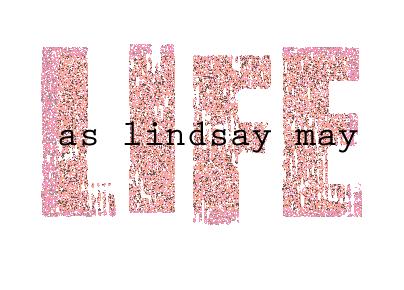Well, Dustin & I looked at more houses on Tuesday evening. We weren't really expecting to see anything we liked.... until the last one we saw. It doesn't look super spectacular on the outside... it was dark out and it has cedar siding that needs a really good staining job, but when we walked in the front door, I instantly had a good feeling.
I will try to describe it.
Level when you walk in the front door: pretty open foyer with vaulted ceilings, straight ahead are two staircases, one going up, one going down. To the left is a closet, a hallway leading to the den/office, and the laundry/mud room that goes into the garage. The garage is extra deep and has a work bench area and cabinets for tools and manly things. Standing at the front door you can see up into the kitchen, living room, and also through the railings down into the basement.
Downstairs: Going down the stairs to the basement/family room. Its really open and you can see up into the foyer area. The basement is a walk out, has a wood burning fireplace, a garden-view window facing the front yard. The utility room is also downstairs offering a little bit of storage. there is also the pipes and such needed to put in a 1/2 bath if we wanted to in the future.
Going upstairs from the foyer: The staircase is an open staircase (which i am not a fan of really) and we would need to enclose it. The house was built in 1974 if you want to get a mental picture. At the top of the stairs, the kitchen is straight ahead, staircase leading to the 3rd level is immediately to the left. To the right is the living room with windows facing the front yard. In the kitchen, all the appliances are gone, but its a descent size, and the cabinets and everything need updating. To the right of the kitchen is the dining room, and the deck.
Going to the 3rd floor: up the stairs to the right is a REALLY outdated full bath. I'm talking teal counter top and grandma's bathtub. Past the bathroom is a large linnen closet and the master bedroom on the right. There is a SLIGHT slope in the floor which we need to get checked out, but the room is a decent size and has a 3/4 bath and a smaller walk in closet... Dustin may get to use one of the other room's closets ;-) After the master bedroom, there are two other bedrooms on the 3rd level. Not super tiny rooms either, so thats good.
Basically, we would have a lot of work to do, but we can incorporate some extra money into our loan to get a lot of the fix up stuff done. Its a foreclosed home, but its actually not trashed at all. Just needs some updating! Financial Security Bank pre-approved us to buy this house, so i'm praying it all comes together!! It has a neat floor plan, and has a ton of potential. I love the vaulted ceilings that make it seem more open! Its also a great location, in Burnsville, near Cliff road, 35E and Cedar, and very close to Burnsville Parkway as well. I hope this one works out!
Subscribe to:
Post Comments (Atom)


1 comment:
oooh yeah! that sounds so nice! i love the wood burning fireplace :) it sounds like there are a lot of nice amenities too, the deck, the big garage, the ability to update and make it your own right away! and the location is great :) can't wait to see if this is the one!
Post a Comment